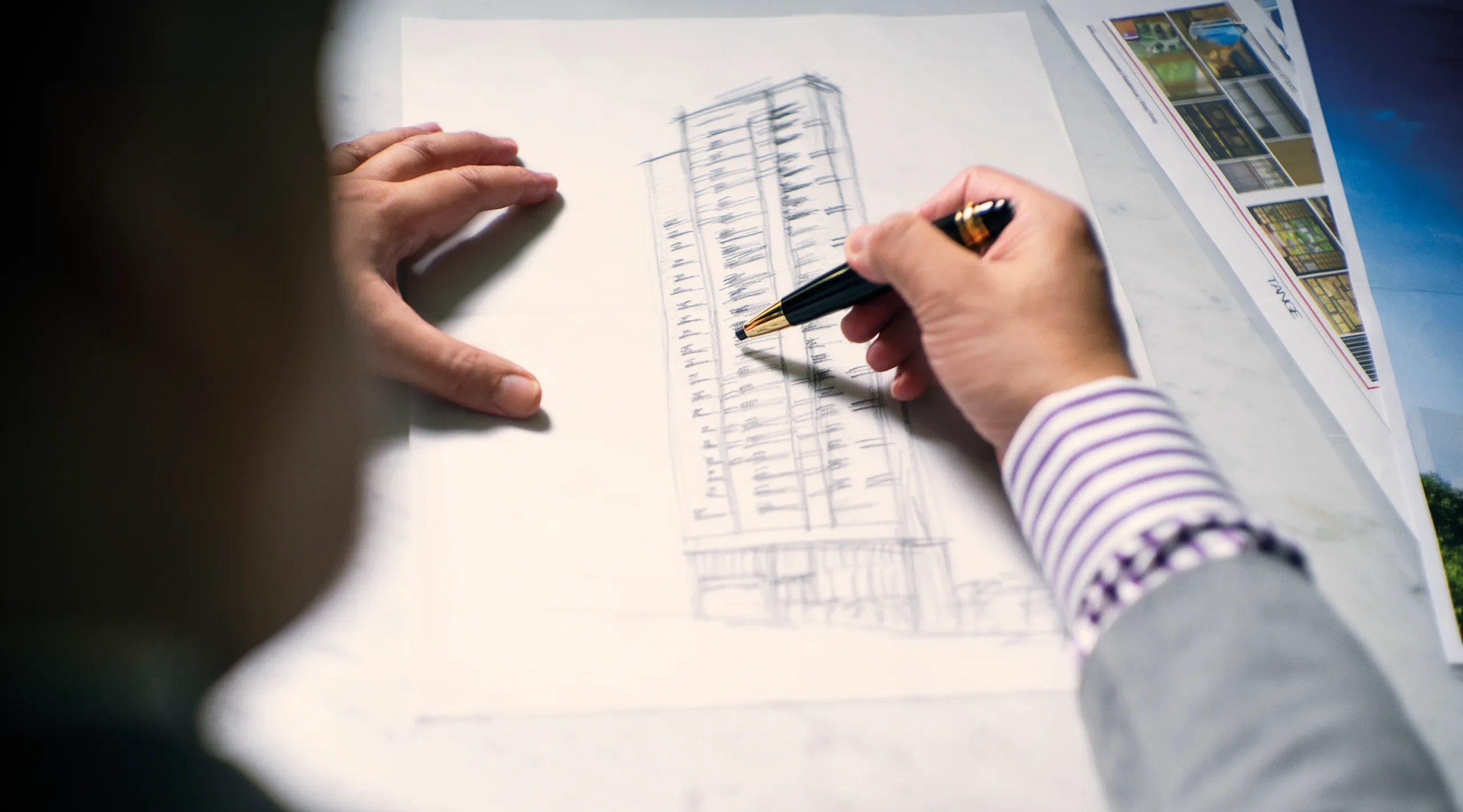
This is a stock photo. The photo is not taken at the Development or its nearby, nor produced according to the Development or its surrounding environment. The photo has been processed, simplified, retouched, or synthesized with computerized imaging techniques and is for reference only. The photo is not for showing the actual external appearance, the views, facilities, surrounding buildings and surrounding environment of the Development and / or any part thereof upon completion. The design, facility, fittings, finishes, appliances, furniture, decorative items, plants, landscaping and other objects (if any) and the view shown therein may not appear in the Development or its vicinity when the Development is completed, and are not related to the Development. The surrounding environment, buildings and facilities of the Development may change from time to time. The Vendor advises prospective purchasers to conduct an on-site visit for a better understanding of the Development site, its surrounding environment and the public facilities nearby. This photo does not constitute, and shall not be construed as, any offer, undertaking, representation or warranty, whether express or implied, on the part of the Vendor regarding the Development, its surrounding environment, structures, and facilities (whether related to the view or not).
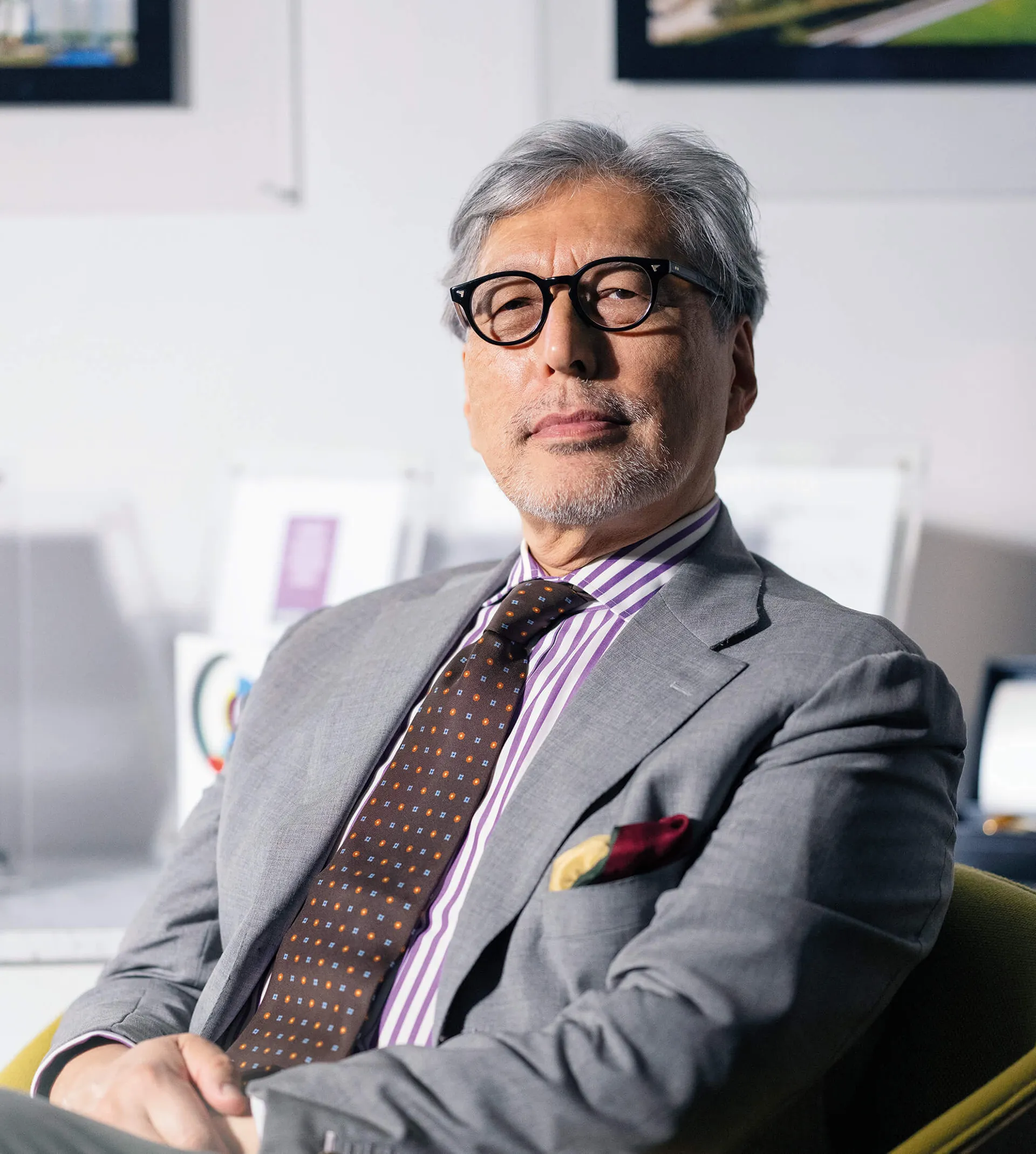

This is a stock photo. The photo is not taken at the Development or its nearby, nor produced according to the Development or its surrounding environment. The photo has been processed, simplified, retouched, or synthesized with computerized imaging techniques and is for reference only. The photo is not for showing the actual external appearance, the views, facilities, surrounding buildings and surrounding environment of the Development and / or any part thereof upon completion. The design, facility, fittings, finishes, appliances, furniture, decorative items, plants, landscaping and other objects (if any) and the view shown therein may not appear in the Development or its vicinity when the Development is completed, and are not related to the Development. The surrounding environment, buildings and facilities of the Development may change from time to time. The Vendor advises prospective purchasers to conduct an on-site visit for a better understanding of the Development site, its surrounding environment and the public facilities nearby. This photo does not constitute, and shall not be construed as, any offer, undertaking, representation or warranty, whether express or implied, on the part of the Vendor regarding the Development, its surrounding environment, structures, and facilities (whether related to the view or not).
TANGE ASSOCIATES
Led by internationally recognized TANGE ASSOCIATES, the Central Residence by the Park team envisioned a one-of-a-kind tower façade that would become an iconic exemplar.
Heir to legendary figure of the Japanese architectural industry, Pritzker Architecture Prize winner – Kenzo Tange, Paul Kenkō Tange is renowned for projects combining traditional Japanese elements and modern art concepts. Some of his signature international commissions include the Tokyo 2020 Olympic Aquatics Center and BMW Italy Headquarters1.
“ARCHITECTURE IS ABOUT CREATING SPACE FOR PEOPLE.THE LAYERING EFFECT OF JAPANESE SENSITIVITY OF KOSHI CREATES A SENSE OF ARRIVAL.THIS IS A VERY JAPANESE TEA CEREMONY CONCEPT.” 2

Signature Project
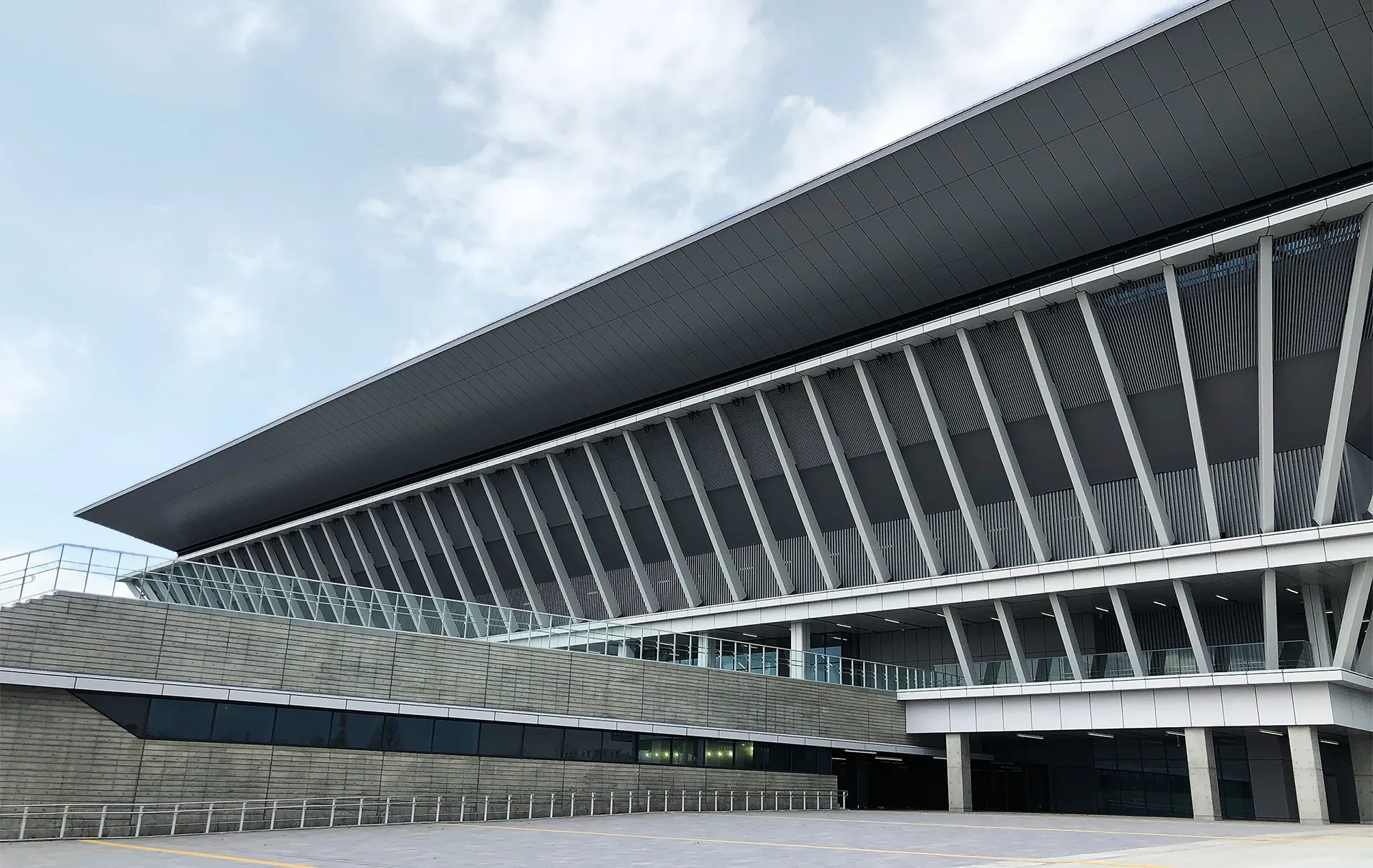

This is a stock photo. The photo is not taken at the Development or its nearby, nor produced according to the Development or its surrounding environment. The photo has been processed, simplified, retouched, or synthesized with computerized imaging techniques and is for reference only. The photo is not for showing the actual external appearance, the views, facilities, surrounding buildings and surrounding environment of the Development and / or any part thereof upon completion. The design, facility, fittings, finishes, appliances, furniture, decorative items, plants, landscaping and other objects (if any) and the view shown therein may not appear in the Development or its vicinity when the Development is completed, and are not related to the Development. The surrounding environment, buildings and facilities of the Development may change from time to time. The Vendor advises prospective purchasers to conduct an on-site visit for a better understanding of the Development site, its surrounding environment and the public facilities nearby. This photo does not constitute, and shall not be construed as, any offer, undertaking, representation or warranty, whether express or implied, on the part of the Vendor regarding the Development, its surrounding environment, structures, and facilities (whether related to the view or not).
Tokyo 2020 Olympic Aquatics Center
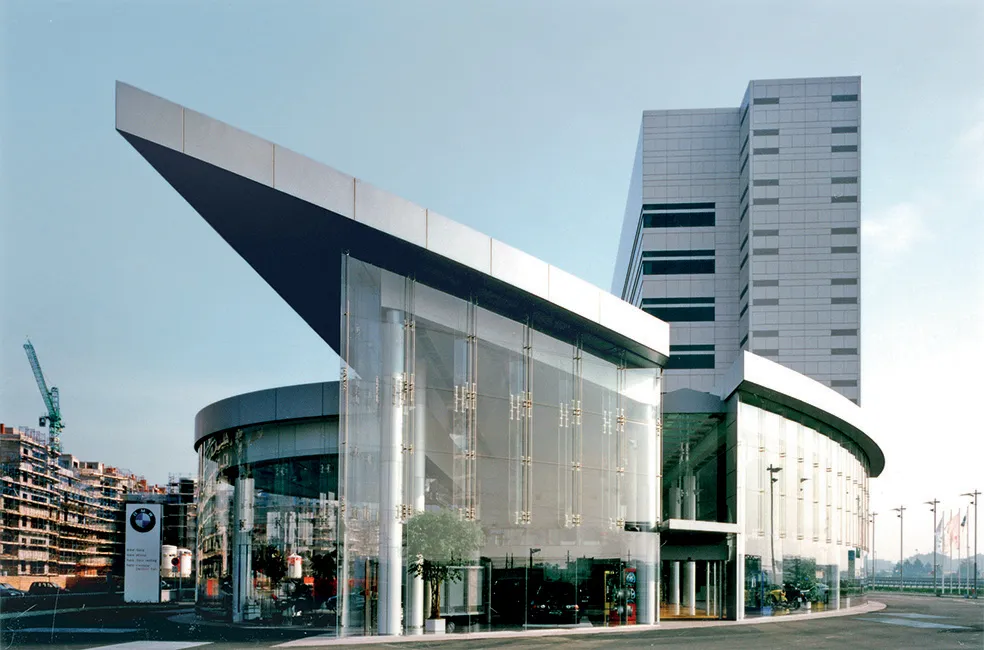

This is a stock photo. The photo is not taken at the Development or its nearby, nor produced according to the Development or its surrounding environment. The photo has been processed, simplified, retouched, or synthesized with computerized imaging techniques and is for reference only. The photo is not for showing the final external appearance, the views, facilities, surrounding buildings and surrounding environment of the Development and / or any part thereof upon completion. The design, facility, fittings, finishes, appliances, furniture, decorative items, plants, landscaping and other objects (if any) and the view shown therein may not appear in the Development or its vicinity when the Development is completed, and are not related to the Development. The surrounding environment, buildings and facilities of the Development may change from time to time. The Vendor advises prospective purchasers to conduct an on-site visit for a better understanding of the Development site, its surrounding environment and the public facilities nearby. This photo does not constitute, and shall not be construed as, any offer, undertaking, representation or warranty, whether express or implied, on the part of the Vendor regarding the Development, its surrounding environment, structures, and facilities (whether related to the view or not).
BMW Italy Headquarters
The façade design draws inspiration from traditional Japanese craftsmanship through design elements of “Shima” (しま) and “Koushi” (こうし). Sophisticated in simplicity and practicability, the latticework instills distinct Japanese sensitivity and elegance into the design. “Shima” (しま) is the Japanese word for stripes; “Koushi” (こうし) is the Japanese word for latticework.
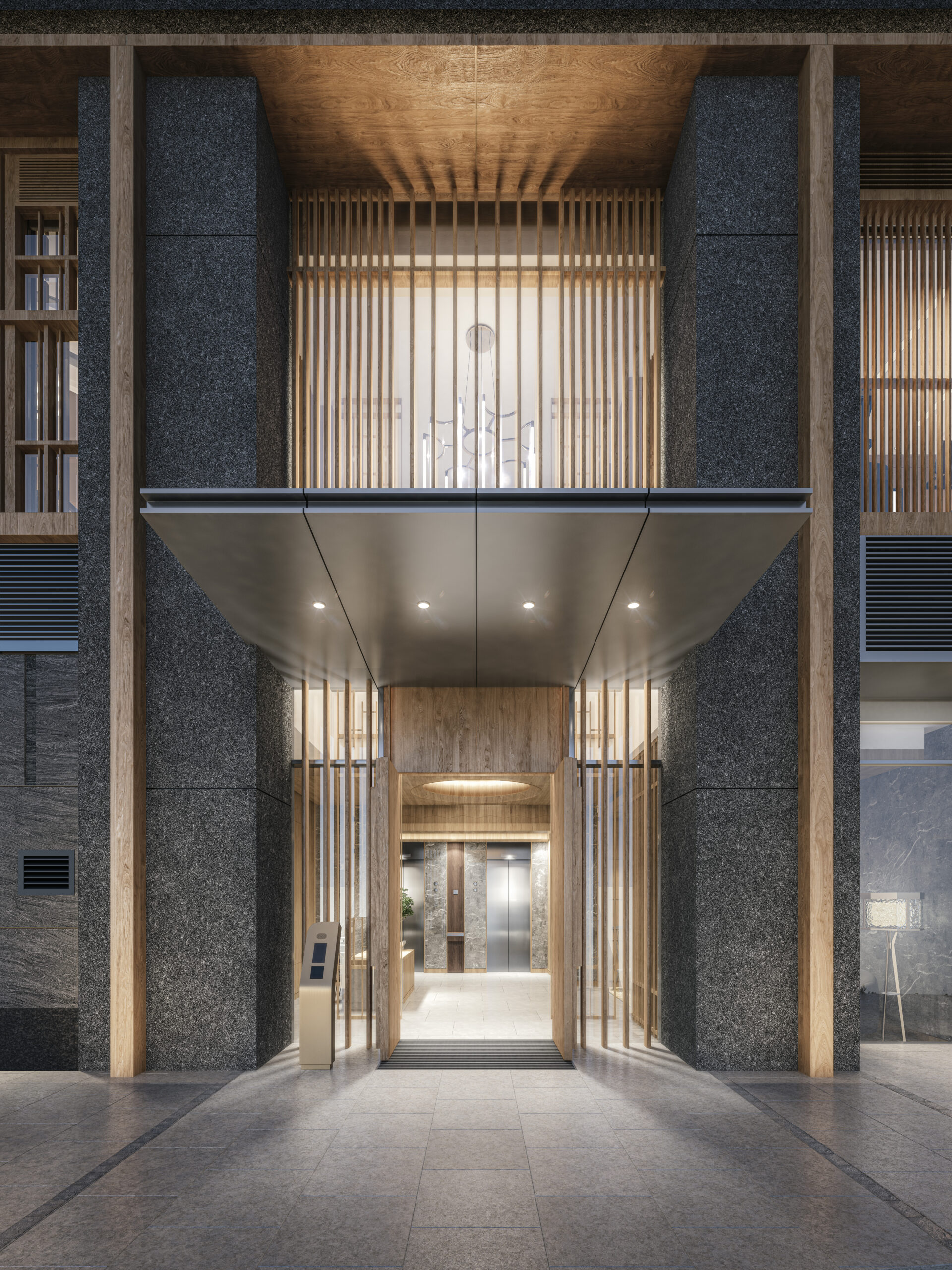

The image is a rendering of the Development. The image has been processed, simplified, retouched, or synthesized with computerized imaging techniques, and is not drawn to scale. The image represents an artist’s impression of the Development and its surrounding environment and buildings only and is for reference only. The Development is still under construction. The image is only for showing the general external appearance of the Development upon completion, it is not for illustrating the actual external appearance, view, surrounding environment nor final appearance of the Development and / or any part thereof upon completion. The pipes, ducts, air-conditioners, grilles and other facilities, which may exist on the external walls, flat roof and roof of the Development are not completely shown. The facility, layout, partitions, specifications, measurements, colours, materials, fittings, finishes, appliances, lighting effect, furniture, decorative items, plants, landscaping and other objects (if any) shown therein may not appear in the Development or its vicinity when the Development is completed. The surrounding buildings and environment of the Development are not shown completely and may be different from that shown in the image. The details of the Development may be different from that stated in this advertisement / promotional material, and are subject to the final building plans approved by the relevant government departments. The Vendor reserves the right to modify the Development and / or any part thereof in accordance with the latest building plans approved by the relevant government departments without prior notice. The fittings, finishes and appliances of the residential properties are subject to the provisions in the agreements for sale and purchase. The view of a residential property of the Development is affected by its orientation, level, surrounding environment and buildings. The surrounding environment, buildings, facilities of the Development may change from time to time. The Vendor advises prospective purchasers to conduct an on-site visit for a better understanding of the Development site, its surrounding environment and the public facilities nearby. Prospective purchasers must not rely on this rendering for any use or purpose. This image does not constitute, and shall not be construed as, any offer, undertaking, representation or warranty, whether express or implied, on the part of the Vendor regarding the Development, its surrounding environment, structures, and facilities (whether related to the view or not). For details of the Development, please refer to the Sales Brochure
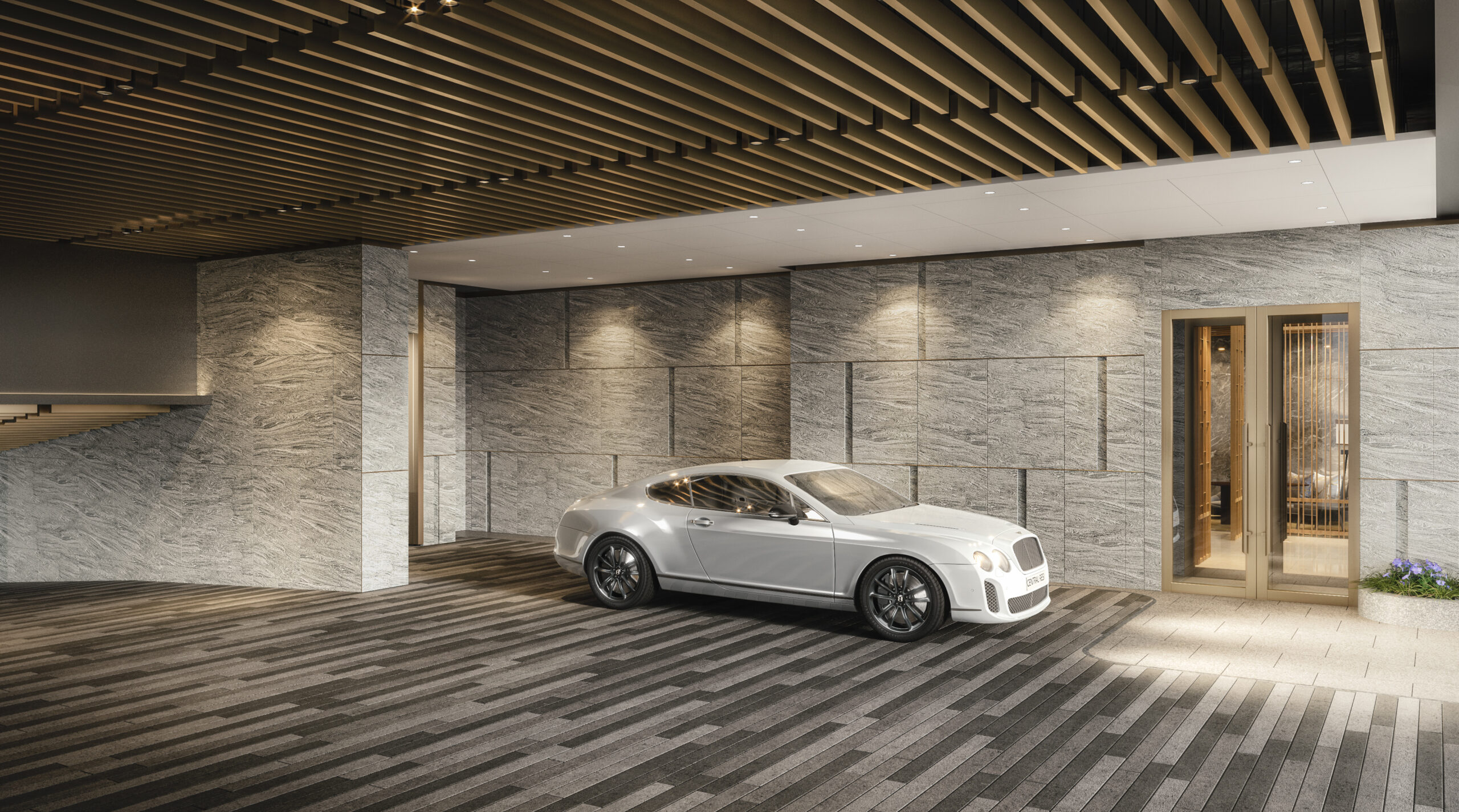

The image is a rendering of the Development. The image has been processed, simplified, retouched, or synthesized with computerized imaging techniques, and is not drawn to scale. The image represents an artist’s impression of the Development and its surrounding environment and buildings only and is for reference only. The Development is still under construction. The image is only for showing the general external appearance of the Development upon completion, it is not for illustrating the actual external appearance, view, surrounding environment nor final appearance of the Development and / or any part thereof upon completion. The pipes, ducts, air-conditioners, grilles and other facilities, which may exist on the external walls, flat roof and roof of the Development are not completely shown. The facility, layout, partitions, specifications, measurements, colours, materials, fittings, finishes, appliances, lighting effect, furniture, decorative items, plants, landscaping and other objects (if any) shown therein may not appear in the Development or its vicinity when the Development is completed. The surrounding buildings and environment of the Development are not shown completely and may be different from that shown in the image. The details of the Development may be different from that stated in this advertisement / promotional material, and are subject to the final building plans approved by the relevant government departments. The Vendor reserves the right to modify the Development and / or any part thereof in accordance with the latest building plans approved by the relevant government departments without prior notice. The fittings, finishes and appliances of the residential properties are subject to the provisions in the agreements for sale and purchase. The view of a residential property of the Development is affected by its orientation, level, surrounding environment and buildings. The surrounding environment, buildings, facilities of the Development may change from time to time. The Vendor advises prospective purchasers to conduct an on-site visit for a better understanding of the Development site, its surrounding environment and the public facilities nearby. Prospective purchasers must not rely on this rendering for any use or purpose. This image does not constitute, and shall not be construed as, any offer, undertaking, representation or warranty, whether express or implied, on the part of the Vendor regarding the Development, its surrounding environment, structures, and facilities (whether related to the view or not). For details of the Development, please refer to the Sales Brochure
- The information was extracted from website of TANGE ASSOCIATES (https://en.tangeweb.com/) on 16 Jan 2026, it is for reference only. The Vendor does not make any offer, representation, undertaking or warranty, whether express or implied, as to whether the above website is complete, accurate and the most updated version.
- The above content only reflects the opinions of the interviewees and is not related to the Development, does not represent the Vendor making any offer, representation, undertaking or warranty, whether express or implied (whether related to the view or not), regarding the design, layout, fittings, finishes, appliances, furniture, landscape, plants, objects and its surrounding environment. The Vendor reserves the right to modify the Development and / or any part thereof from time to time in accordance with the latest building plans approved by the relevant government departments. For details of the Development, please refer to the Sales Brochure.
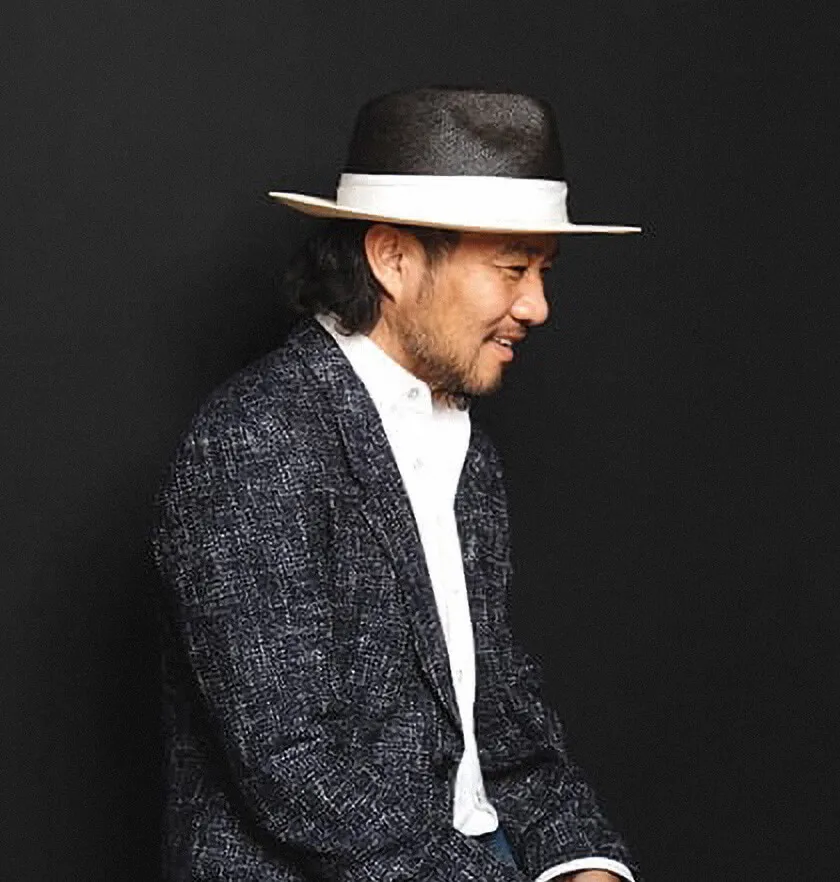

This is a stock photo. The photo is not taken at the Development or its nearby, nor produced according to the Development or its surrounding environment. The photo has been processed, simplified, retouched, or synthesized with computerized imaging techniques and is for reference only. The photo is not for showing the actual external appearance, the views, facilities, surrounding buildings and surrounding environment of the Development and / or any part thereof upon completion. The design, facility, fittings, finishes, appliances, furniture, decorative items, plants, landscaping and other objects (if any) and the view shown therein may not appear in the Development or its vicinity when the Development is completed, and are not related to the Development. The surrounding environment, buildings and facilities of the Development may change from time to time. The Vendor advises prospective purchasers to conduct an on-site visit for a better understanding of the Development site, its surrounding environment and the public facilities nearby. This photo does not constitute, and shall not be construed as, any offer, undertaking, representation or warranty, whether express or implied, on the part of the Vendor regarding the Development, its surrounding environment, structures, and facilities (whether related to the view or not).
1moku Landscape Design Studio
Through achieving equilibrium of nature, human and architecture and upholding “TEIOKU ICHINYO” design concept,1moku crafts the outdoor garden spaces at Central Residence by the Park as traditional japanese landscape with modern aesthetics.
Founder Hirofumi Suga is experienced in working with plantation, water features and soft landscapes, with over 80 projects commissioned round the globe, including Jugen, Kyoto, Taiko-en, Osaka and Hotel Chinzanso, Tokyo.
“TEIOKU ICHINYO” (ていおくいちにょ) is the traditional Japanese architecture concept of infusing architecture with landscape gardens.2
“TEIOKU ICHINYO FORMS THE CORE OF OUR DESIGN PHILOSOPHY. WE AIM TO CREATE AN IMMERSIVE EXPERINCE THAT ECHOES THE HARMONY FOUND IN JAPANESE LANDSCAPES” 3

Signature Project
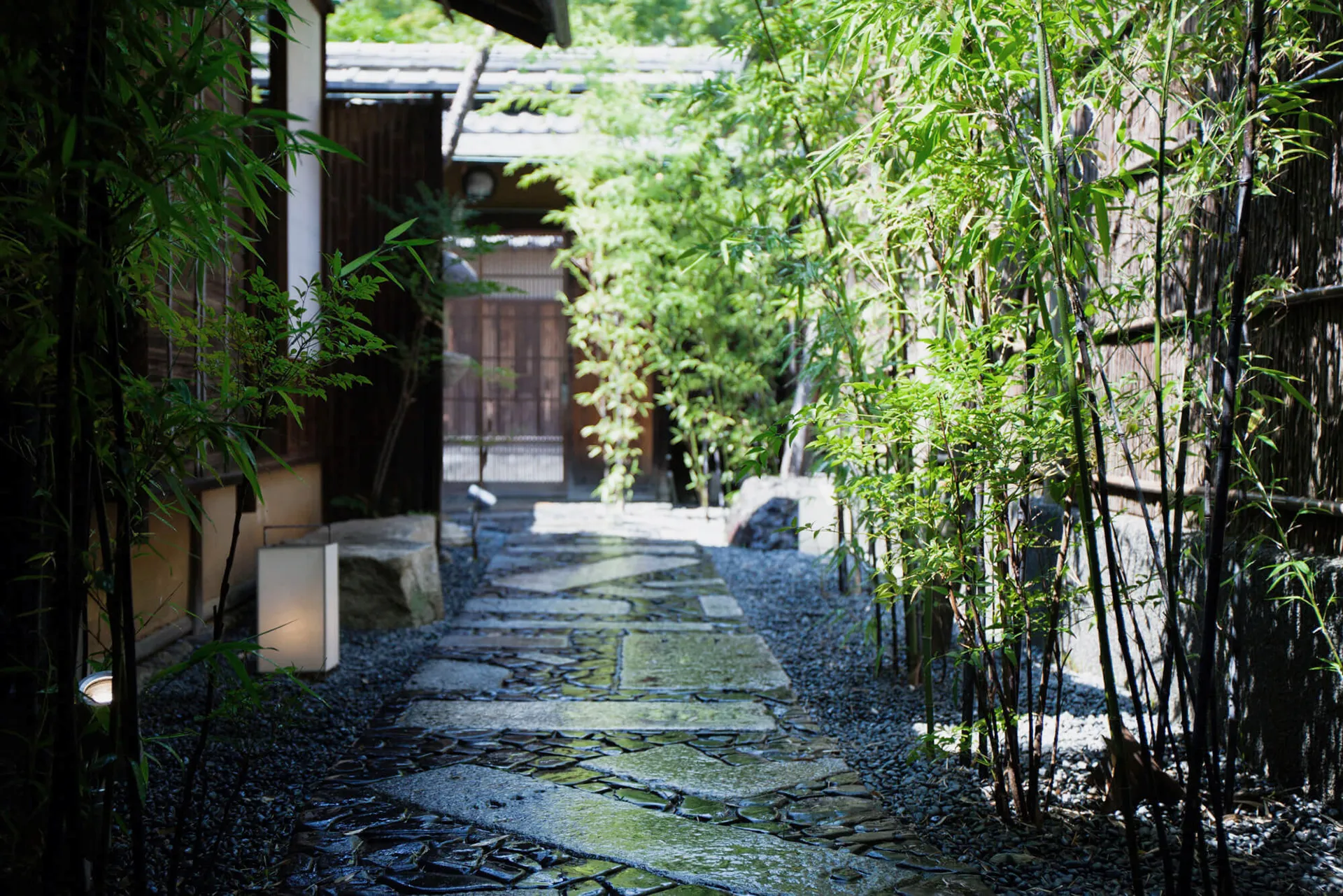

This is a stock photo. The photo is not taken at the Development or its nearby, nor produced according to the Development or its surrounding environment. The photo has been processed, simplified, retouched, or synthesized with computerized imaging techniques and is for reference only. The photo is not for showing the actual external appearance, the views, facilities, surrounding buildings and surrounding environment of the Development and / or any part thereof upon completion. The design, facility, fittings, finishes, appliances, furniture, decorative items, plants, landscaping and other objects (if any) and the view shown therein may not appear in the Development or its vicinity when the Development is completed, and are not related to the Development. The surrounding environment, buildings and facilities of the Development may change from time to time. The Vendor advises prospective purchasers to conduct an on-site visit for a better understanding of the Development site, its surrounding environment and the public facilities nearby. This photo does not constitute, and shall not be construed as, any offer, undertaking, representation or warranty, whether express or implied, on the part of the Vendor regarding the Development, its surrounding environment, structures, and facilities (whether related to the view or not).
JÜGEN, Kyoto
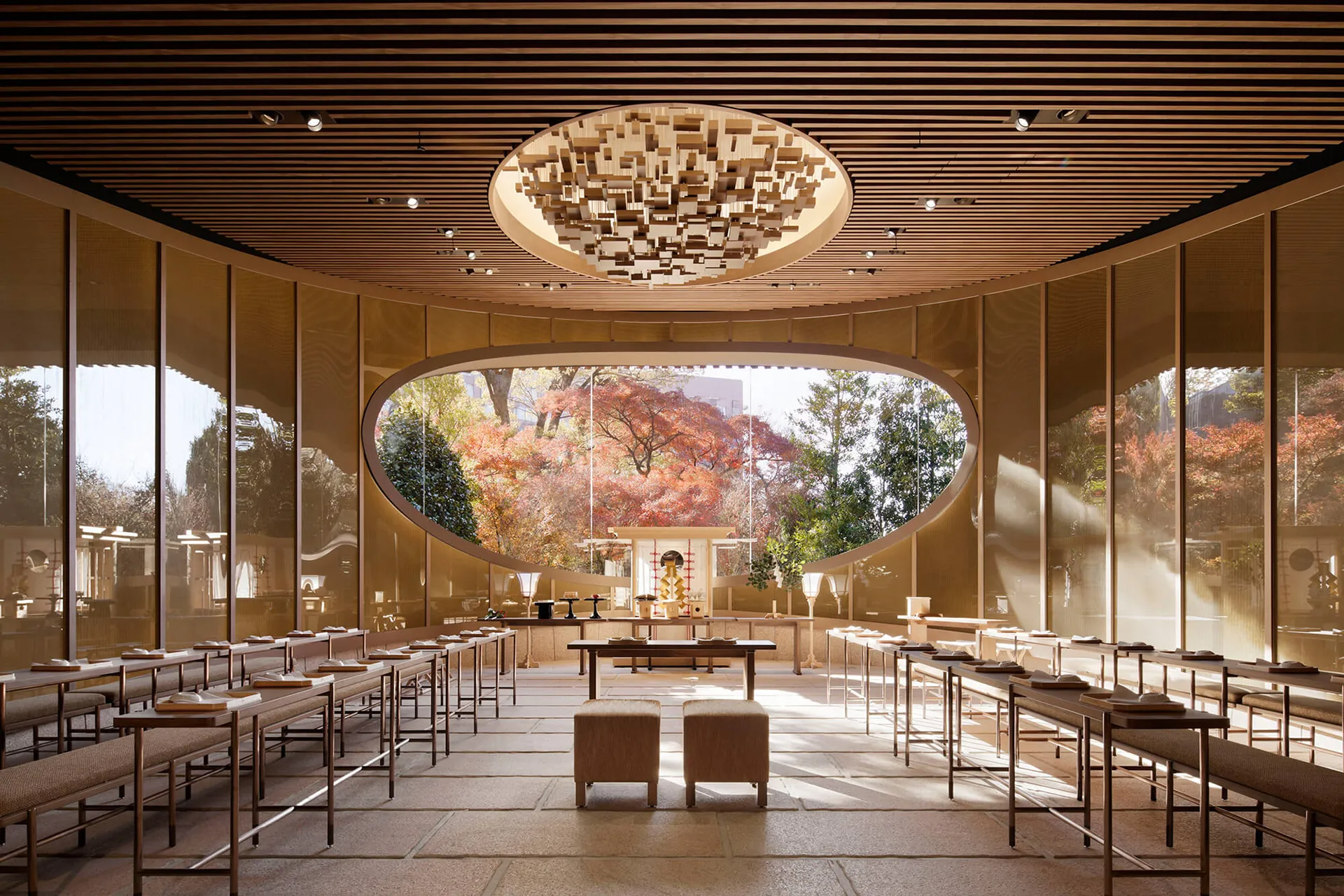

This is a stock photo. The photo is not taken at the Development or its nearby, nor produced according to the Development or its surrounding environment. The photo has been processed, simplified, retouched, or synthesized with computerized imaging techniques and is for reference only. The photo is not for showing the actual external appearance, the views, facilities, surrounding buildings and surrounding environment of the Development and / or any part thereof upon completion. The design, facility, fittings, finishes, appliances, furniture, decorative items, plants, landscaping and other objects (if any) and the view shown therein may not appear in the Development or its vicinity when the Development is completed, and are not related to the Development. The surrounding environment, buildings and facilities of the Development may change from time to time. The Vendor advises prospective purchasers to conduct an on-site visit for a better understanding of the Development site, its surrounding environment and the public facilities nearby. This photo does not constitute, and shall not be construed as, any offer, undertaking, representation or warranty, whether express or implied, on the part of the Vendor regarding the Development, its surrounding environment, structures, and facilities (whether related to the view or not).
Hotel Tsubakisanso, Tokyo
- The information was extracted from website of 1moku (https://www.1moku.co.jp/) on 16 Jan 2026, it is for reference only. The Vendor does not make any offer, representation, undertaking or warranty, whether express or implied, as to whether the above website is complete, accurate and the most updated version.
- The information was extracted from The Kyoto Street Encyclopedia (https://www.kyototuu.jp/Tradition/ArchitectTeiokuichinyo.html) on 16 Jan 2026, it is for reference only. The Vendor does not make any offer, representation, undertaking or warranty, whether express or implied, as to whether the above website is complete, accurate and the most updated version.
- The above content only reflects the opinions of the interviewees and is not related to the Development, does not represent the Vendor making any offer, representation, undertaking or warranty, whether express or implied (whether related to the view or not), regarding the design, layout, fittings, finishes, appliances, furniture, landscape, plants, objects and its surrounding environment. The Vendor reserves the right to modify the Development and / or any part thereof from time to time in accordance with the latest building plans approved by the relevant government departments. For details of the Development, please refer to the Sales Brochure.





