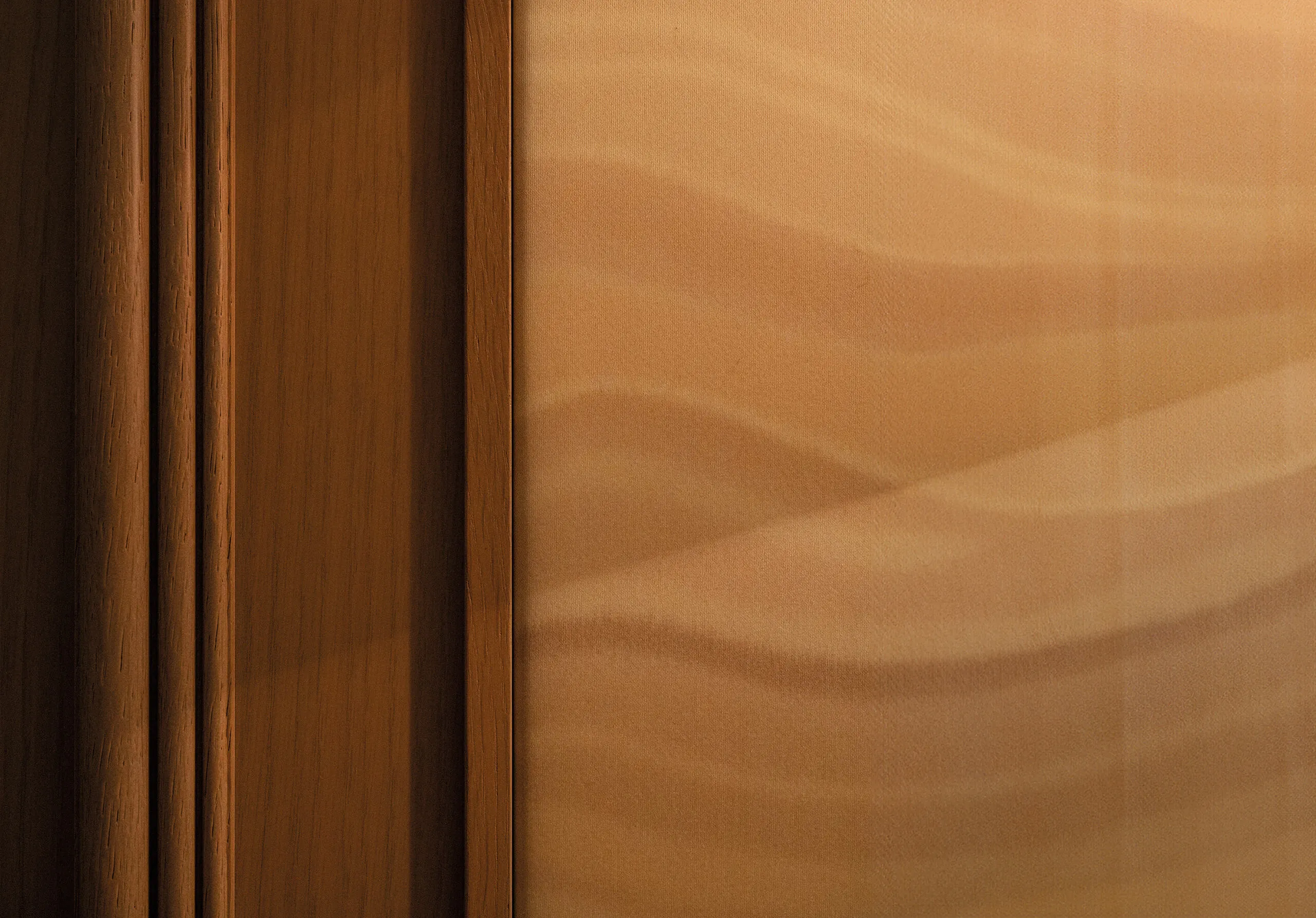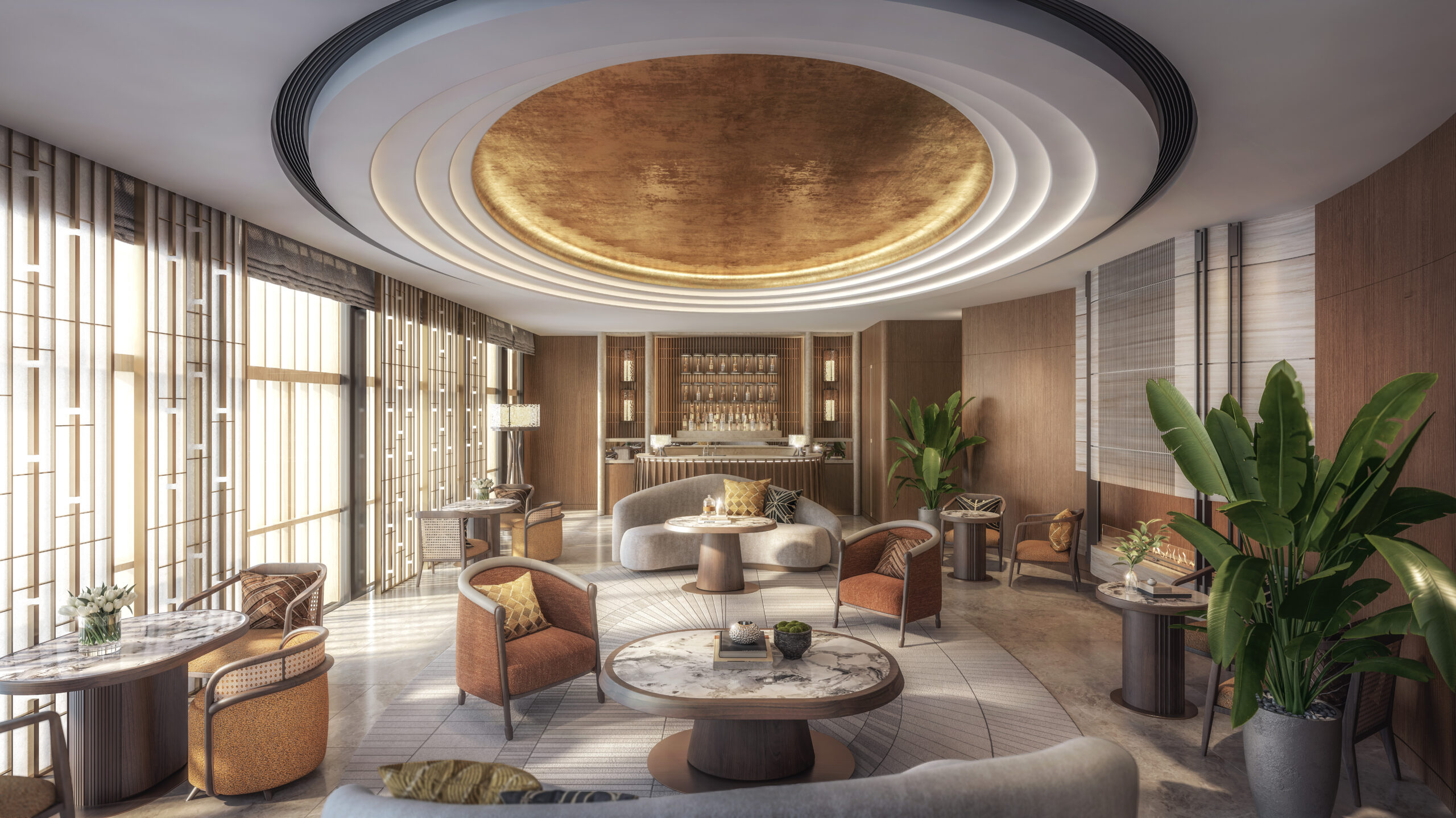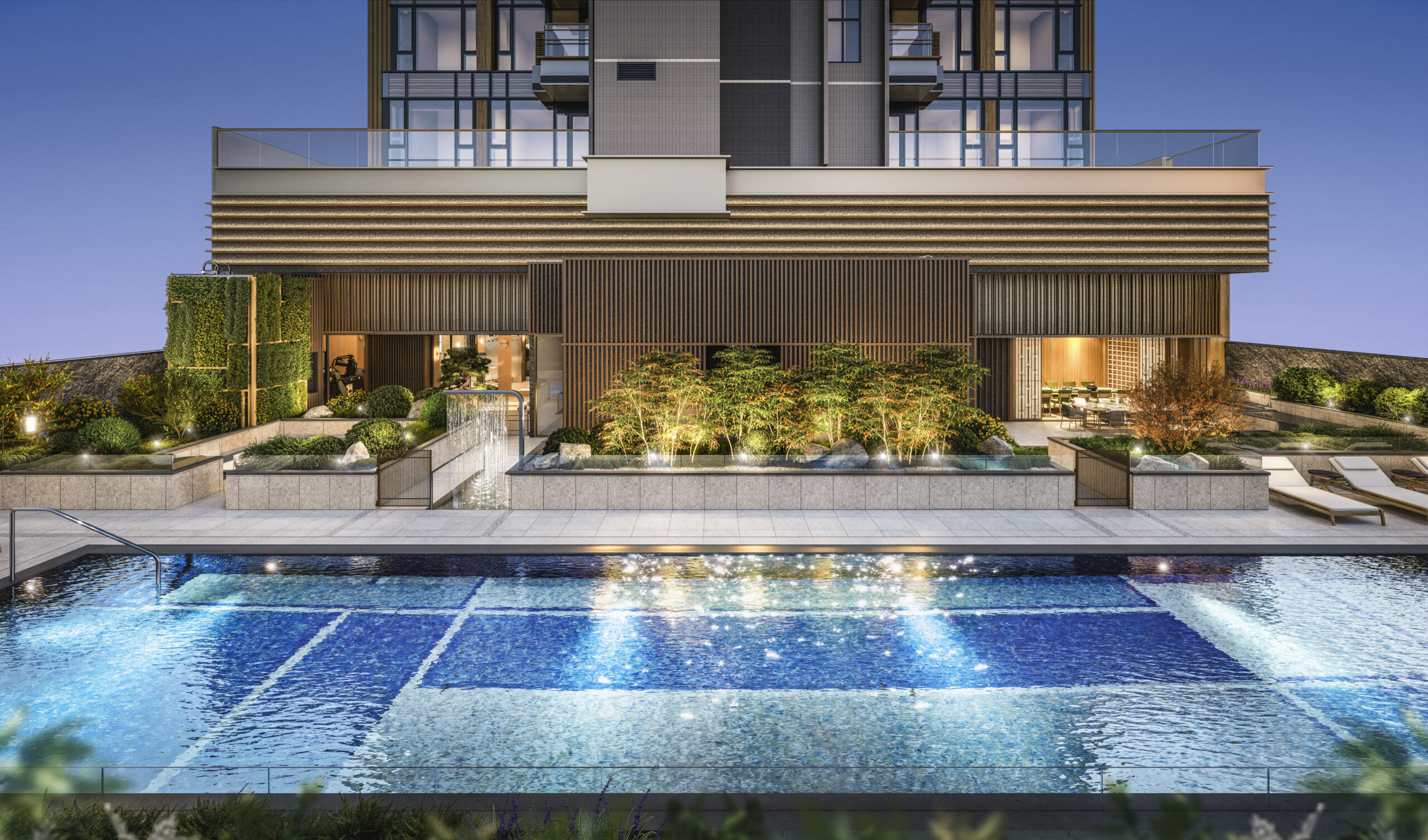
This is stock photo and is not taken at the Development or its nearby and may have been processed, simplified, retouched, or synthesized with computerized imaging techniques. It does not reflect the final appearance, view, facilities, surrounding buildings and environment of the Development or part thereof, nor are they related to the Development or any of its part thereof and is for reference only. Please refer to the sales brochure for details of the Development. This advertisement does not constitute, and shall not be construed as, any offer, undertaking, representation or warranty, whether express or implied, on the part of the Vendor regarding the Development, its surrounding environment, structures, and facilities (whether related to the view or not). The surrounding environment, structures, and facilities of the Development may change from time to time. The Vendor advises prospective purchasers to conduct on-site visit(s) for a better understanding of the Development site, its surrounding environment and the public facilities nearby.
BESPOKE CLUBHOUSE
The exquisite CLUB CENTRAL1, exudes a genuine expression of Relaxed Luxury.
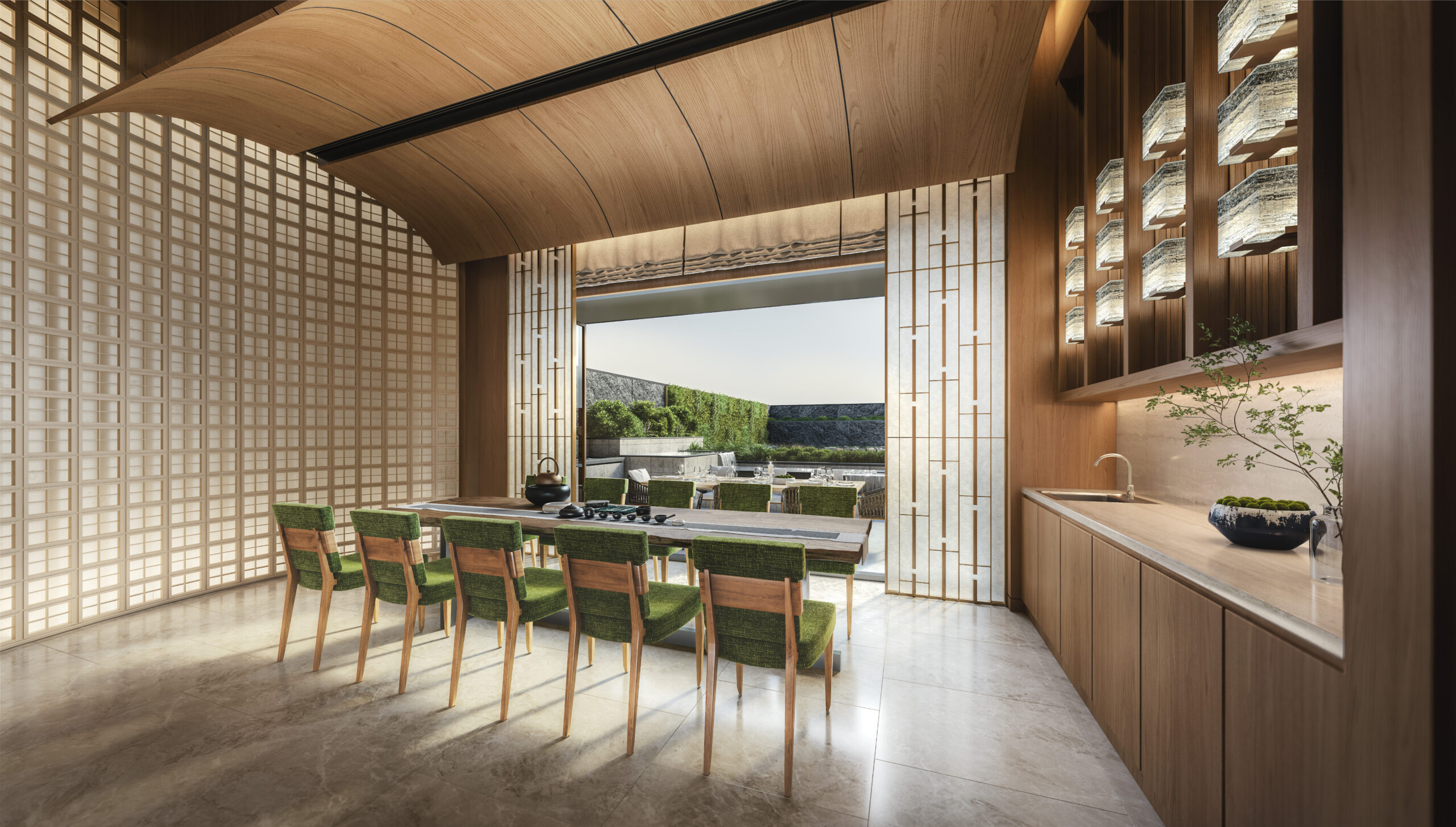

The image is a rendering of the residential clubhouse, landscape gardens and recreational facilities of the Development. The image has been processed, simplified, retouched, or synthesized with computerized imaging techniques, is not drawn to scale. The image represents an artist’s impression of the residential clubhouse, landscape gardens and recreational facilities of the Development and its surrounding environment and buildings only and is for reference only. The Development is still under construction, The image is only for showing the general external appearance of the residential clubhouse, landscape gardens and recreational facilities of the Development upon completion, it is not for illustrating the actual external appearance, view, surrounding environment nor final appearance of the residential clubhouse, landscape gardens and recreational facilities of the Development and / or any part thereof upon completion. The facility, layout, partitions, specifications, measurements, colours, materials, fittings, finishes, appliances, lighting effect, furniture, decorative items, plants, landscaping and other objects (if any) shown therein may not appear in the Development or its vicinity when the Development is completed, and are not standard provision. The details of the residential clubhouse, landscape gardens and recreational facilities of the Development may be different from that stated in this advertisement / promotional material, and are subject to the final building plans approved by the relevant government departments. The Vendor reserves the right to modify the fittings, finishes and appliances, and partition, materials, furniture, design, layout, use, specifications and colour of the Development and / or any part thereof, in accordance with the latest building plans approved by the relevant government departments, and without prior notice. The fittings, finishes and appliances of the residential properties are subject to the provisions in the agreements for sale and purchase. The completion and opening dates of the clubhouse, landscape and recreational facilities are subject to the final approval of the Buildings Department, Lands Department and / or other relevant government departments.“CLUB CENTRAL” is the residential clubhouse of the Development, these facilities may not be immediately available for use upon the handover of the residential properties of the Development. The opening hours, operation or use of the clubhouse, landscape gardens and recreational facilities may be subject to relevant laws, land grant, terms of the Principal Deed of Mutual Covenant and Sub-Deed of Mutual Covenant, terms of use of the clubhouse and facilities, licenses or permits issued by relevant government departments, and may be subject to additional charges. The Vendor does not make any offer, representation, undertaking or warranty, whether express or implied, regarding the clubhouse, landscape gardens and recreational facilities of the of the Development and / or any part thereof. The promotional names of the different areas and facilities of the clubhouse are displayed in promotional materials only, it will not be shown in the building plans, Deed of Mutual Covenant, preliminary agreements for sale and purchase, agreements for sale and purchase, assignments or other title deeds and documents. For details of the Development, please refer to the Sales Brochure. The view of a residential property of the Development is affected by its orientation, level, surrounding environment and buildings. The surrounding environment, buildings, facilities of the Development may change from time to time. The Vendor advises prospective purchasers to conduct an on-site visit for a better understanding of the Development site, its surrounding environment and the public facilities nearby. Prospective purchasers must not rely on this rendering for any use or purpose. The image shall not constitute and shall not be construed as constituting any offer, undertaking, representation or warranty whatsoever, whether expressed or implied by the Vendor regarding the clubhouse, landscape gardens and recreational facilities of the of the Development and / or any part thereof. “The Dining Room” is the promotional name of the residential clubhouse facility for marketing promotion only. The promotional name is displayed in advertisements / promotional materials only, it will not be shown in the Deed of Mutual Covenant, preliminary agreements for sale and purchase, agreements for sale and purchase, assignments or other title deeds and documents. Such name may be different upon completion of the Development, and does not constitute and shall not be construed as constituting any offer, representation, undertaking or warranty, whether express or implied, by the Vendor. The property management services of the Development will be provided by the manager of the Development appointed under the deed of mutual covenant and management agreement in respect of the Development, or any third-party service provider hired on a service contract (if any). The manager of the Development or third-party service provider has the absolute discretion to determine whether to provide any service and facilities, and if provided, the nature, scope, fees, terms of use, hours of operation, and service period, subject to the deed of mutual covenant and management agreement, service contracts and / or other relevant documents, and can make amendment, changes or increase or decrease the provisions of terms and conditions of the service. Such services and / or facilities may not be immediately available upon handover of the residential properties of the Development. In case of any dispute, the management company of the Development or third-party service provider reserves the right of final decision. The facilities and completion date of the clubhouse, landscape gardens and / or recreational facilities are subject to final approval of the Buildings Department, Lands Department and / or other relevant government departments. The opening hours and use of the clubhouse, landscape gardens and recreational facilities are subject to relevant laws, land grant, terms of the Principal Deed of Mutual Covenant and Sub-Deed of Mutual Covenant, terms of use of the clubhouse and facilities and onsite condition.
Class of Exclusiveness
The residents’ clubhouse CLUB CENTRAL1 offers an array of facilities including The Lounge2 , The Dining Room2 and 24-hour The Gym2 , resembling top standard private clubs, impeccable butler service is yours to enjoy2.
Space of Harmony
Inspired by the serene beauty of traditional Japanese gardens, The Garden2 provides sanctuary to the body and soul with its water feature and greenery. Residents can enjoy outdoor swimming experience at approximately 25 metres The Pool2 a rarity to the Mid-levels3.
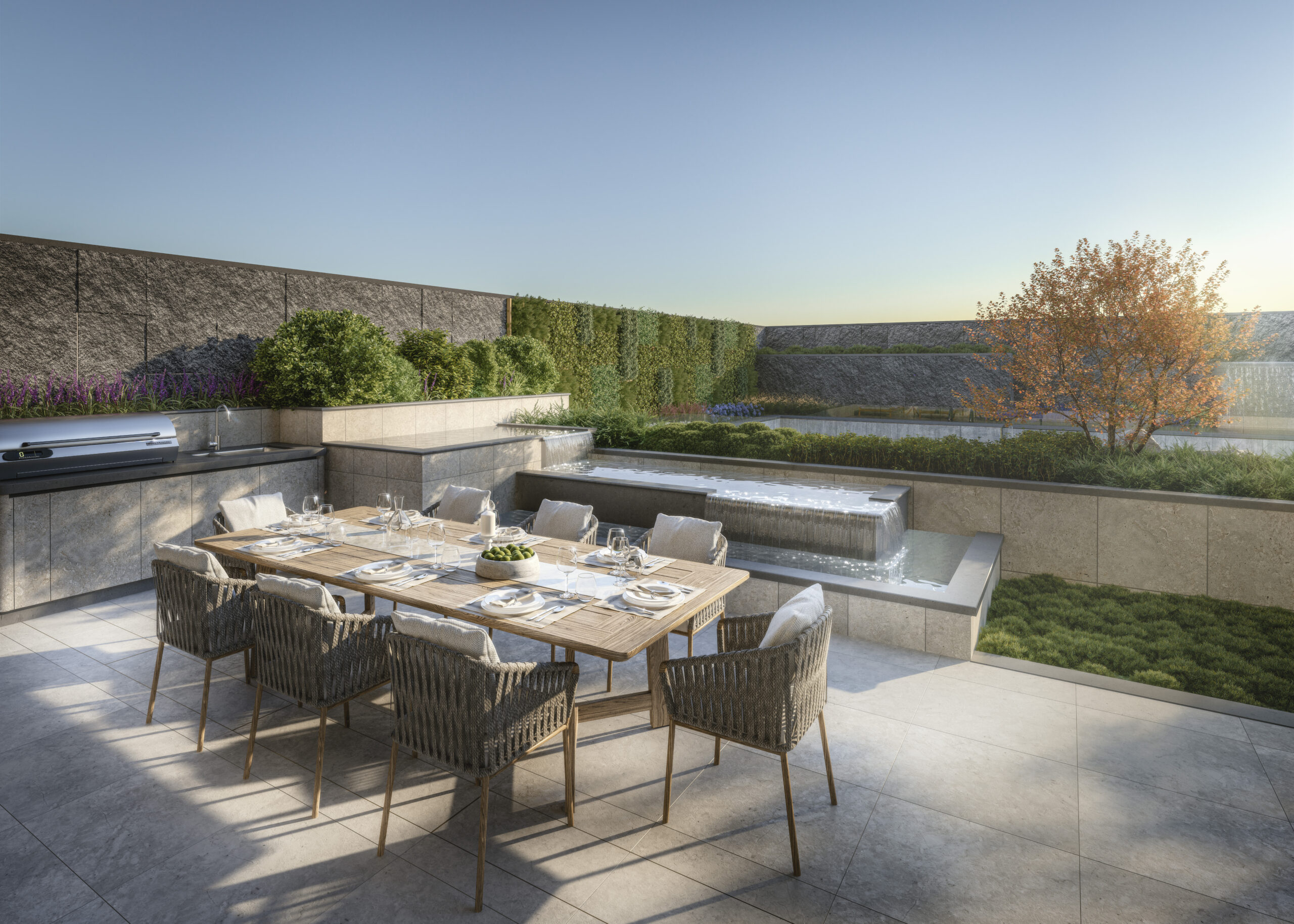

The image is a rendering of the residential clubhouse, landscape gardens and recreational facilities of the Development. The image has been processed, simplified, retouched, or synthesized with computerized imaging techniques, is not drawn to scale. The image represents an artist’s impression of the residential clubhouse, landscape gardens and recreational facilities of the Development and its surrounding environment and buildings only and is for reference only. The Development is still under construction, The image is only for showing the general external appearance of the residential clubhouse, landscape gardens and recreational facilities of the Development upon completion, it is not for illustrating the actual external appearance, view, surrounding environment nor final appearance of the residential clubhouse, landscape gardens and recreational facilities of the Development and / or any part thereof upon completion. The facility, layout, partitions, specifications, measurements, colours, materials, fittings, finishes, appliances, lighting effect, furniture, decorative items, plants, landscaping and other objects (if any) shown therein may not appear in the Development or its vicinity when the Development is completed, and are not standard provision. The details of the residential clubhouse, landscape gardens and recreational facilities of the Development may be different from that stated in this advertisement / promotional material, and are subject to the final building plans approved by the relevant government departments. The Vendor reserves the right to modify the fittings, finishes and appliances, and partition, materials, furniture, design, layout, use, specifications and colour of the Development and / or any part thereof, in accordance with the latest building plans approved by the relevant government departments, and without prior notice. The fittings, finishes and appliances of the residential properties are subject to the provisions in the agreements for sale and purchase. The completion and opening dates of the clubhouse, landscape and recreational facilities are subject to the final approval of the Buildings Department, Lands Department and / or other relevant government departments.“CLUB CENTRAL” is the residential clubhouse of the Development, these facilities may not be immediately available for use upon the handover of the residential properties of the Development. The opening hours, operation or use of the clubhouse, landscape gardens and recreational facilities may be subject to relevant laws, land grant, terms of the Principal Deed of Mutual Covenant and Sub-Deed of Mutual Covenant, terms of use of the clubhouse and facilities, licenses or permits issued by relevant government departments, and may be subject to additional charges. The Vendor does not make any offer, representation, undertaking or warranty, whether express or implied, regarding the clubhouse, landscape gardens and recreational facilities of the of the Development and / or any part thereof. The promotional names of the different areas and facilities of the clubhouse are displayed in promotional materials only, it will not be shown in the building plans, Deed of Mutual Covenant, preliminary agreements for sale and purchase, agreements for sale and purchase, assignments or other title deeds and documents. For details of the Development, please refer to the Sales Brochure. The view of a residential property of the Development is affected by its orientation, level, surrounding environment and buildings. The surrounding environment, buildings, facilities of the Development may change from time to time. The Vendor advises prospective purchasers to conduct an on-site visit for a better understanding of the Development site, its surrounding environment and the public facilities nearby. Prospective purchasers must not rely on this rendering for any use or purpose. The image shall not constitute and shall not be construed as constituting any offer, undertaking, representation or warranty whatsoever, whether expressed or implied by the Vendor regarding the clubhouse, landscape gardens and recreational facilities of the of the Development and / or any part thereof. “The Garden” is the promotional name of the residential clubhouse facility for marketing promotion only. The promotional name is displayed in advertisements / promotional materials only, it will not be shown in the Deed of Mutual Covenant, preliminary agreements for sale and purchase, agreements for sale and purchase, assignments or other title deeds and documents. Such name may be different upon completion of the Development, and does not constitute and shall not be construed as constituting any offer, representation, undertaking or warranty, whether express or implied, by the Vendor. The property management services of the Development will be provided by the manager of the Development appointed under the deed of mutual covenant and management agreement in respect of the Development, or any third-party service provider hired on a service contract (if any). The manager of the Development or third-party service provider has the absolute discretion to determine whether to provide any service and facilities, and if provided, the nature, scope, fees, terms of use, hours of operation, and service period, subject to the deed of mutual covenant and management agreement, service contracts and / or other relevant documents, and can make amendment, changes or increase or decrease the provisions of terms and conditions of the service. Such services and / or facilities may not be immediately available upon handover of the residential properties of the Development. In case of any dispute, the management company of the Development or third-party service provider reserves the right of final decision. The facilities and completion date of the clubhouse, landscape gardens and / or recreational facilities are subject to final approval of the Buildings Department, Lands Department and / or other relevant government departments. The opening hours and use of the clubhouse, landscape gardens and recreational facilities are subject to relevant laws, land grant, terms of the Principal Deed of Mutual Covenant and Sub-Deed of Mutual Covenant, terms of use of the clubhouse and facilities and onsite condition.
Garden landscape
“The Lounge”, “The Pool” and “The Gym” are the promotional names of the residential clubhouse facilities for marketing promotion only. The promotional names are displayed in advertisements / promotional materials only, they will not be shown in the Deed of Mutual Covenant, preliminary agreements for sale and purchase, agreements for sale and purchase, assignments or other title deeds and documents. Such name may be different upon completion of the Development, and does not constitute and shall not be construed as constituting any offer, representation, undertaking or warranty, whether express or implied, by the Vendor. The property management services of the Development will be provided by the manager of the Development appointed under the deed of mutual covenant and management agreement in respect of the Development, or any third-party service provider hired on a service contract (if any). The manager of the Development or third-party service provider has the absolute discretion to determine whether to provide any service and facilities, and if provided, the nature, scope, fees, terms of use, hours of operation, and service period, subject to the deed of mutual covenant and management agreement, service contracts and / or other relevant documents, and can make amendment, changes or increase or decrease the provisions of terms and conditions of the service. Such services and / or facilities may not be immediately available upon handover of the residential properties of the Development. In case of any dispute, the management company of the Development or third-party service provider reserves the right of final decision. The facilities and completion date of the clubhouse, landscape gardens and / or recreational facilities are subject to final approval of the Buildings Department, Lands Department and / or other relevant government departments. The opening hours and use of the clubhouse, landscape gardens and recreational facilities are subject to relevant laws, land grant, terms of the Principal Deed of Mutual Covenant and Sub-Deed of Mutual Covenant, terms of use of the clubhouse and facilities and onsite condition.
- “CLUB CENTRAL” is the promotional name of the residential clubhouse for marketing promotion only. The promotional name is displayed in advertisements / promotional materials only, it will not be shown in the Deed of Mutual Covenant, preliminary agreements for sale and purchase, agreements for sale and purchase, assignments or other title deeds and documents. Such name may be different upon completion of the Development, and does not constitute and shall not be construed as constituting any offer, representation, undertaking or warranty, whether express or implied, by the Vendor. For details of the Development, please refer to the sales brochure.
- This is the promotional name of the residential clubhouse for marketing promotion only. The promotional name is displayed in advertisements / promotional materials only, it will not be shown in the Deed of Mutual Covenant, preliminary agreements for sale and purchase, agreements for sale and purchase, assignments or other title deeds and documents. Such name may be different upon completion of the Development, and does not constitute and shall not be construed as constituting any offer, representation, undertaking or warranty, whether express or implied, by the Vendor. For details of the Development, please refer to the sales brochure.The facilities and completion date of the clubhouse, landscape gardens and / or recreational facilities are subject to final approval of the Buildings Department, Lands Department and / or other relevant government departments. The opening hours and use of the clubhouse, landscape gardens and recreational facilities are subject to relevant laws, land grant, terms of the Principal Deed of Mutual Covenant and Sub-Deed of Mutual Covenant, terms of use of the clubhouse and facilities and onsite condition. “CLUB CENTRAL” is the residential clubhouse of the Development, part of the clubohuse, landscape gardens and / or recreational facilities may not be immediately available for use upon the handover of the residential properties of the Development, the use or operation of some facilities and / or service may be subject to the terms of use of the clubhouse and facilities and approval or permit by relevant government departments, and may be subject to additional charges. The opening hours, operation or use of the clubhouse, landscape gardens and recreational facilities may be subject to relevant laws, land grant, terms of the Principal Deed of Mutual Covenant and Sub-Deed of Mutual Covenant. The promotional names of the different areas and facilities of the clubhouse are displayed in promotional materials only, it will not be shown in the building plans, Deed of Mutual Covenant, preliminary agreements for sale and purchase, agreements for sale and purchase, assignments or other title deeds and documents. For details of the Development, please refer to the Sales Brochure. The property management services of the Development will be provided by the manager of the Development appointed under the deed of mutual covenant and management agreement in respect of the Development, or any third-party service provider hired on a service contract (if any). The manager of the Development or third-party service provider has the absolute discretion to determine whether to provide any service and facilities, and if provided, the nature, scope, fees, terms of use, hours of operation, and service period, subject to the deed of mutual covenant and management agreement, service contracts and / or other relevant documents, and can make amendment, changes or increase or decrease the provisions of terms and conditions of the service. Such services and / or facilities may not be immediately available upon handover of the residential properties of the Development. In case of any dispute, the management company of the Development or third-party service provider reserves the right of final decision.
- “Mid-Levels” generally refers to the area between The Peak and Central. According to the outline zoning plan, the Development belongs to S/H3/34 Sai Ying Pun & Sheung Wan (HPA 3) Outline Zoning Plan. The information is extracted from website of Town Planning Board – Outline Zoning Plans subpage (https://www.tpb.gov.hk/en/list_of_plans/plan_schd_ozp.html) on 16 Jan 2026, it is for reference only. The Vendor does not make any offer, representation, undertaking or warranty, whether express or implied, as to whether the above website is complete, accurate and the most updated version.





