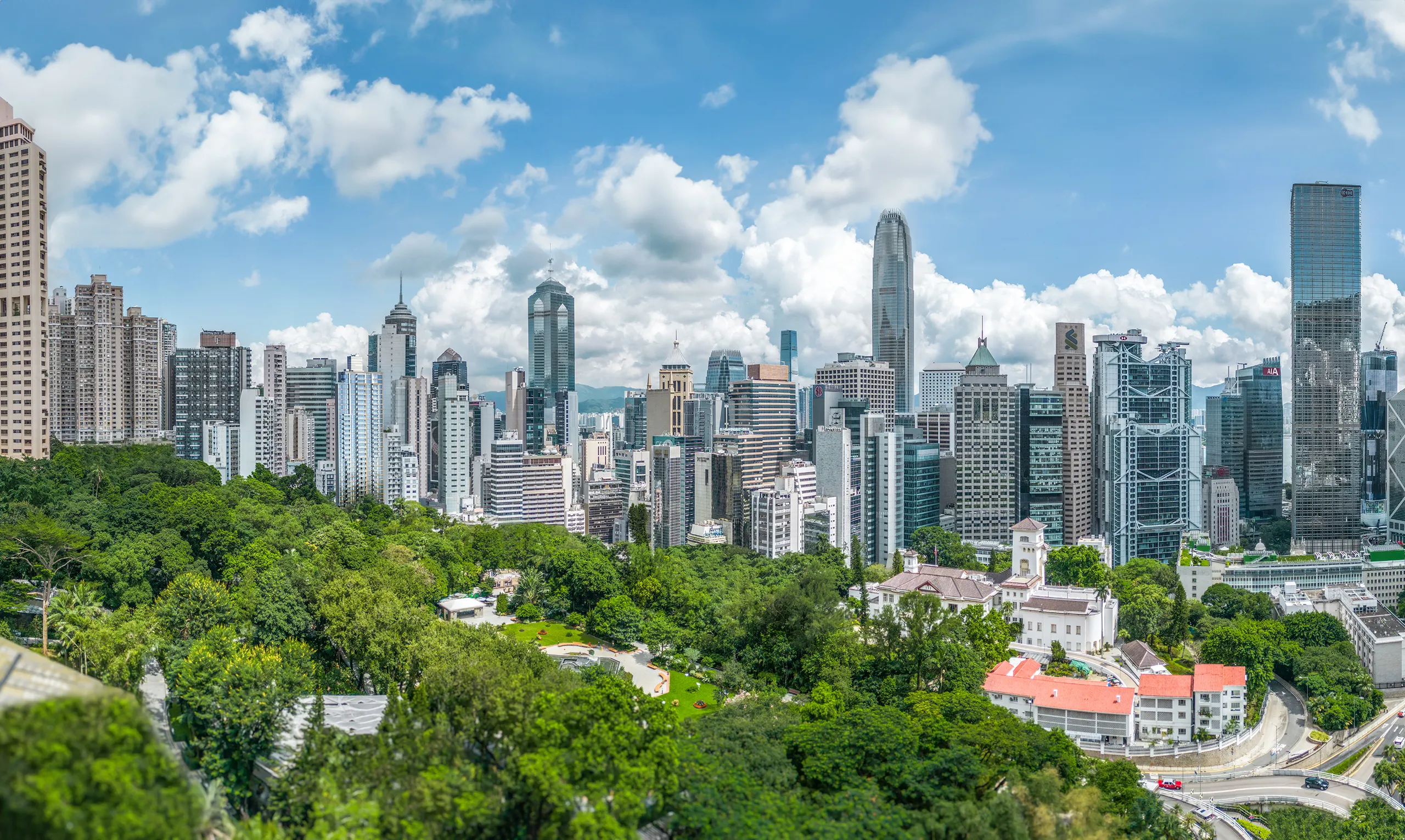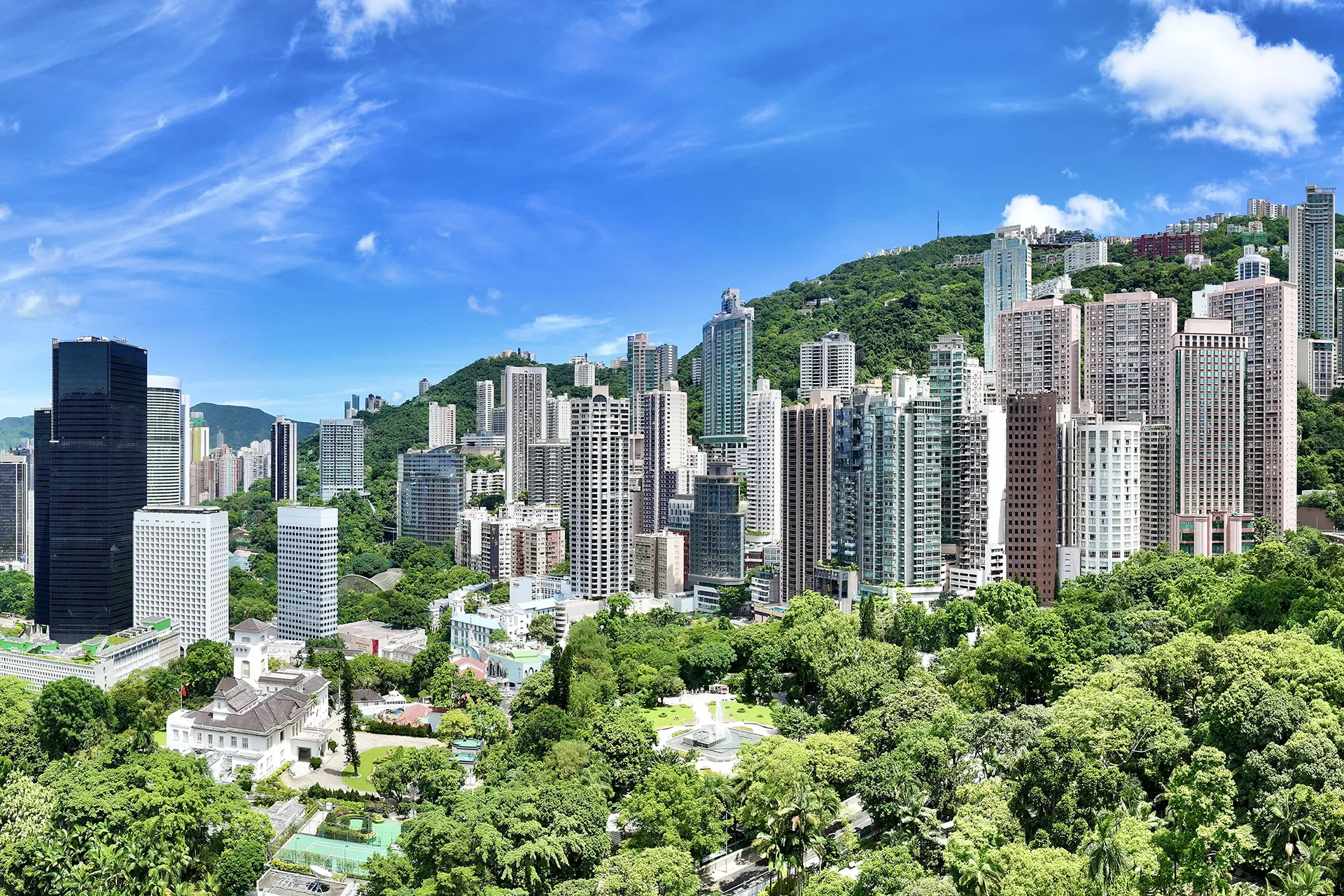
The image contains a photo was taken on 18 September 2023 at the vicinity of the Development and a rendering of the Development. The image has been modified, simplified, processed and composited with computerized imaging techniques, is not drawn to scale. The image represents an artist’s impression of the Development and its surrounding environment and buildings only and is for reference only. The Development is still under construction, the approved plans will be modified from time to time. The image is only for showing the general external appearance of the Development upon completion, it is not for illustrating the actual external appearance, view nor surrounding environment of the Development and / or any part thereof upon completion. The pipes, ducts, air-conditioners, grilles, which may exist on the external walls, flat roof and roof of the Development are not completely shown. The facility, layout, partitions, specifications, measurements, colours, materials, fittings, finishes, appliances, lighting effect, furniture, decorative items, plants, landscaping and other objects (if any) shown therein may not appear in the Development or its vicinity when the Development is completed. For details of the fittings, finishes and appliances of the residential property please refer to the Sales Brochure. The details of the Development may be different from that stated in this advertisement / promotional material, and are subject to the final building plans approved by the relevant government departments. The Vendor reserves the right to modify the Development and / or any part thereof in accordance with the latest building plans approved by the relevant government departments without prior notice. The rendering does not show all the buildings and / or facilities in the vicinity of the Development, and may have shown the built, planned or incomplete buildings, facilities and area development outside of the Development. The detailed information (including but not limited to whether it will be implemented, naming, location, design, size, scale, distance, completion date etc) of such buildings, facilities and area development are subject to the final decision of government or relevant authorities. Such buildings, facilities and area development may not be completed or construction of which may be abolished by the time of completion or handover of the Development. Even after completion, the details may also be different from that as shown in the rendering. The view of a residential property of the Development is affected by its orientation, level, surrounding environment and buildings. The surrounding environment, buildings, facilities of the Development may change from time to time. The Vendor advises prospective purchasers to conduct an on-site visit for a better understanding of the Development site, its surrounding environment, and the public facilities nearby. This image does not constitute, and shall not be construed as, any offer, undertaking, representation or warranty, whether express or implied, on the part of the Vendor regarding the Development, its surrounding environment, structures, and facilities (whether related to the view or not). For details of the Development, please refer to the sales brochure.
A new landmark
Central Residence by the Park stands at the prestigious Central Mid-Levels1, a prestigious location at in the heart of Hong Kong.
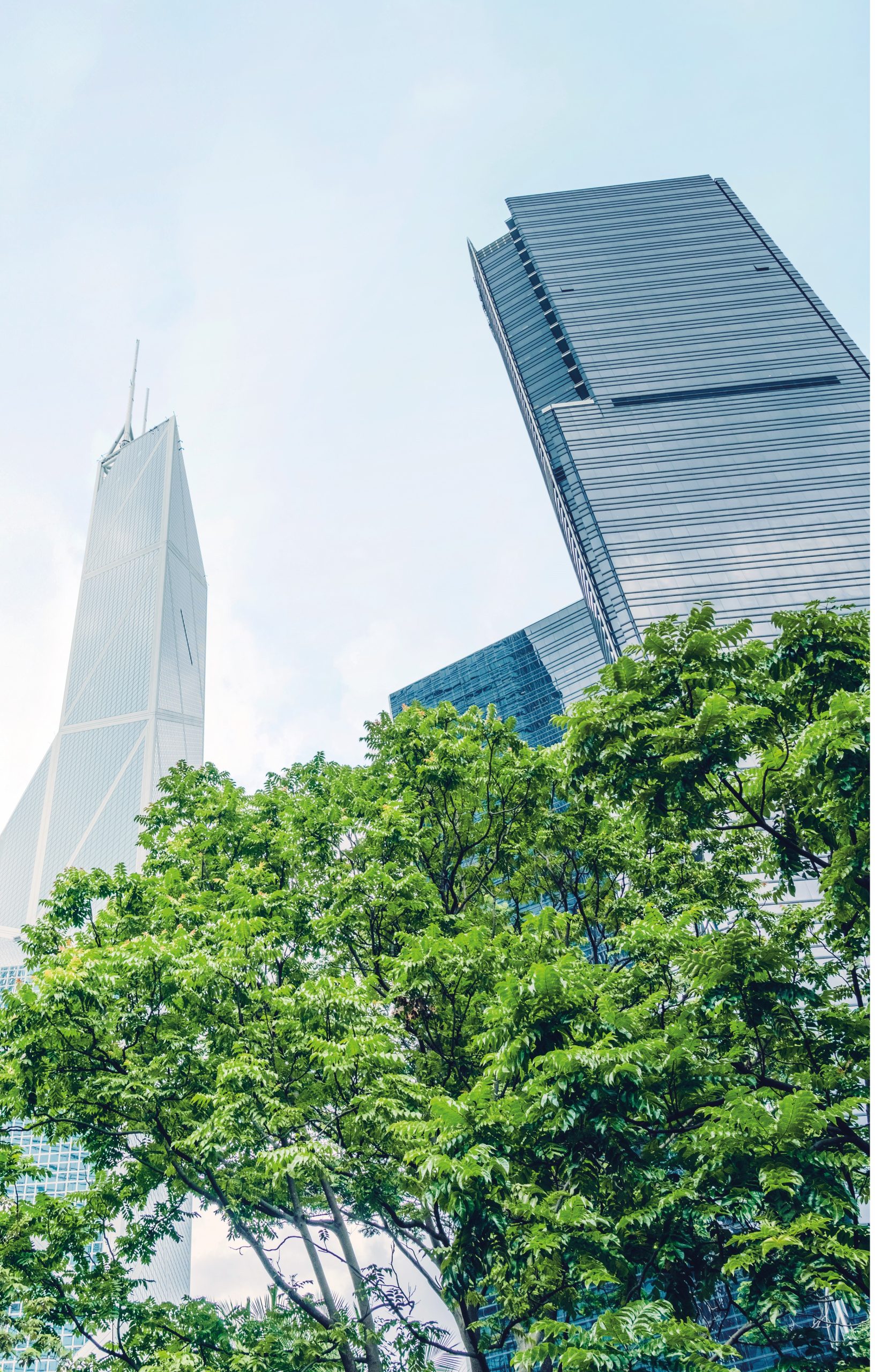

The photo was taken on 23 July 2023 in Central. The photo is not taken at or in the vicinity of the Development, nor produced according to the Development or its surrounding environment, and is not related to the Development. The photo has been processed, simplified, retouched, or synthesized with computerized imaging techniques and is for reference only. The photo is not for showing the actual external appearance, the views or surrounding buildings, facilities and surrounding environment of the Development and / or any part thereof upon completion. The concerned buildings, community facilities, environment, facilities, transportation, infrastructure, and services etc. does not constitute part of the Development, and are not related to the Development, and may no longer be application due to changes of various factors from time to time. The buildings and facilities in the vicinity or the surroundings of the Development shown therein may not appear in the Development or its vicinity upon completion. The surrounding environment, buildings and facilities of the Development may change from time to time. The Vendor advises prospective purchasers to conduct an on-site visit for a better understanding of the Development site, its surrounding environment and the public facilities nearby. This photo does not constitute, and shall not be construed as, any offer, undertaking, representation or warranty, whether express or implied, on the part of the Vendor regarding the Development, its surrounding environment, structures, and facilities (whether related to the view or not).
Pinnacle of Commerce
At the heart of the world-class international business area, where multinational enterprises2, global financial institutions2 and political and business headquarters gather2.
Peace of Verdue
Central Residence by the Park is proximate to the Hong Kong Zoological and Botanical Gardens3, where one can relax and enjoy the soothing scent of the lush woods in both the Hong Kong Zoological and Botanical Gardens and Hong Kong Park.
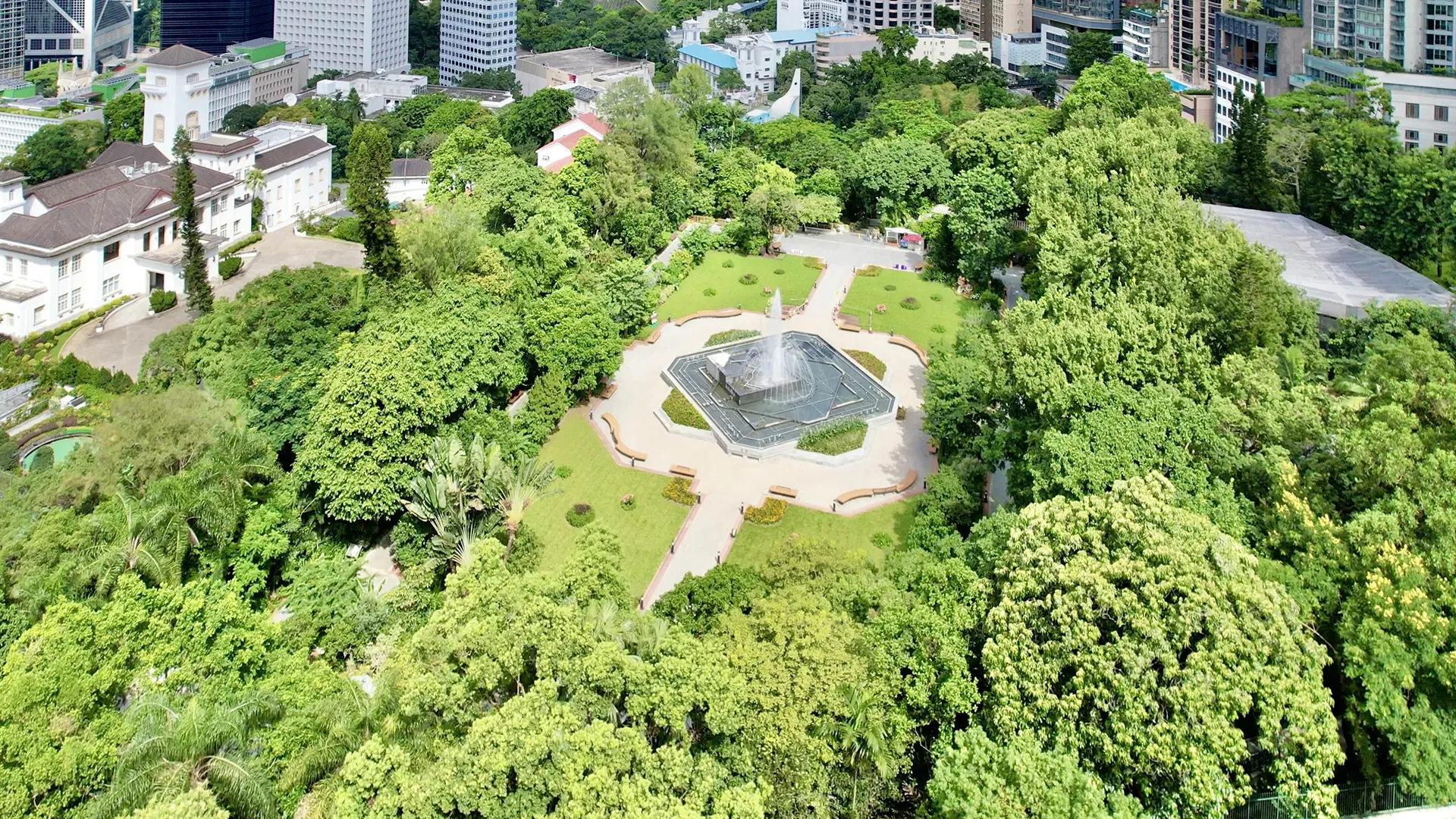

The photo was taken on 23 July 2023 at Hong Kong Zoological and Botanical Gardens. The photo is not taken at or in the vicinity of the Development, nor produced according to the Development or its surrounding environment, and is not related to the Development. The photo has been processed, simplified, retouched, or synthesized with computerized imaging techniques and is for reference only. The photo is not for showing the actual external appearance, the views or surrounding buildings, facilities and surrounding environment of the Development and / or any part thereof upon completion. The concerned buildings, community facilities, environment, facilities, transportation, infrastructure, and services etc. does not constitute part of the Development, and are not related to the Development, and may no longer be application due to changes of various factors from time to time. The buildings and facilities in the vicinity or the surroundings of the Development shown therein may not appear in the Development or its vicinity upon completion. The surrounding environment, buildings and facilities of the Development may change from time to time. The Vendor advises prospective purchasers to conduct an on-site visit for a better understanding of the Development site, its surrounding environment and the public facilities nearby. This photo does not constitute, and shall not be construed as, any offer, undertaking, representation or warranty, whether express or implied, on the part of the Vendor regarding the Development, its surrounding environment, structures, and facilities (whether related to the view or not).

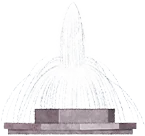
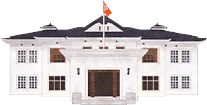








The map was produced on 27 February 2024 based on Google Maps (www.google.com.hk/maps/), it represents an artist’s impression of the shown area only. The map has been processed, simplified, retouched, or synthesized with computerized imaging techniques and is not drawn to scale. The map may not show all roads, routes, bus stops, buildings, facilities, MTR lines and stations on the route in the area. The map is not for showing the exact location of the Development, its surroundings, layout, roads, routes, bus stops, buildings, facilities and related areas, it does not reflect the actual design, use, condition or buildings of the Development and its surrounding area, whether it is planned, under construction or completed bus stops, roads and buildings, all information is for reference only. Purchasers must not rely on this map for any use or purpose. The surrounding environment, buildings and facilities of the Development may change from time to time. The Vendor advises prospective purchasers to conduct an on-site visit for a better understanding of the Development site, its surrounding environment and the public facilities nearby.This map does not constitute, and shall not be construed as, any offer, undertaking, representation or warranty, whether express or implied, on the part of the Vendor regarding the Development, its surrounding environment, structures, and facilities (whether related to the view or not) For details of the Development, please refer to the Sales Brochure.
Joy of
Exquisteness
Located close to the Government House4 and traditional luxury residential areas3,4, Central Residence by the Park is simultaneously a few minutes’ walk5 from MTR Central Station.
- “Mid-Levels” generally refers to the area between The Peak and Central. According to the outline zoning plan, the Development belongs to S/H3/34 Sai Ying Pun & Sheung Wan (HPA 3) Outline Zoning Plan. The information is extracted from website of Town Planning Board – Outline Zoning Plans subpage (https://www.tpb.gov.hk/en/list_of_plans/plan_schd_ozp.html) on 16 Jan 2026, it is for reference only. The Vendor does not make any “Mid-Levels” generally refers to the area between The Peak and Central. According to the outline zoning plan, the Development belongs to S/H3/34 Sai Ying Pun & Sheung Wan (HPA 3) Outline Zoning Plan. The information was extracted from website of Town Planning Board – Outline Zoning Plans subpage (https://www.tpb.gov.hk/en/list_of_plans/plan_schd_ozp.html) on 16 Jan 2026, it is for reference only. The Vendor does not make any offer, representation, undertaking or warranty, whether express or implied, as to whether the above website is complete, accurate and the most updated version. For details of the Development, please refer to the Sales Brochure.
- The buildings and facilities in the vicinity or surrounding environment of the Development may not appear in the Development or its vicinity when the Development is completed. There will be other completed / uncompleted buildings and / or facilities in the surrounding of the Development. The Vendor does not make any offer, representation, undertaking or warranty as to the area, surrounding environment, buildings, and facilities of the Development. The information of commercial center is extracted from Google Map on 16 Jan 2023, it is for reference only. The Vendor does not make any offer, representation, undertaking or warranty, whether express or implied, as to whether the above website is complete, accurate and the most updated version.
- The information was extracted from website of Hong Kong Zoological and Botanical Gardens (https://www.hkzbg.gov.hk/en/) on 16 Jan 2026, it is for reference only. The Vendor does not make any offer, representation, undertaking or warranty, whether express or implied, as to whether the above website is complete, accurate and the most updated version. For details of the Development, please refer to the Sales Brochure.
- The buildings and facilities in the vicinity or surrounding environment of the Development may not appear in the Development or its vicinity when the Development is completed. There will be other completed / uncompleted buildings and / or facilities in the surrounding of the Development. The Vendor does not make any offer, representation, undertaking or warranty as to the area, surrounding environment, buildings, and facilities of the Development. The information of private clubs, art gallery, hotels and shopping malls are extracted from Google Map on 16 Jan 2026, it is for reference only. The Vendor does not make any offer, representation, undertaking or warranty, whether express or implied, as to whether the above website is complete, accurate and the most updated version.
- The walking time from the Development to MTR Central Station Exit D1 is approximately 7 minutes. The walking time was obtained on 19 Dec 2023 by the staff of third-party consultant and is for reference only. The actual walking time may differ depending on the weather conditions, traffic conditions, route and individual walking pace. The Vendor does not make as any offer, representation, undertaking or warranty, whether express or implied in this regard.





